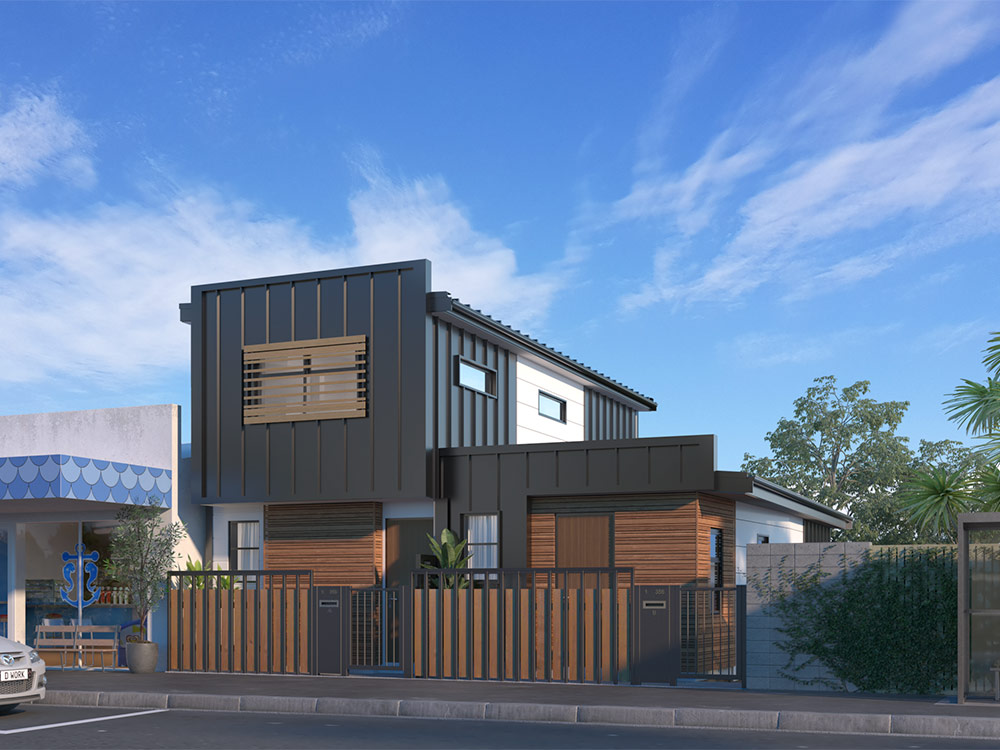
This site was a balance of land left over from a Unit Title Development. It was overgrown, untidy and was zoned for mixed use.

Proposed Design
Two 2-bedroom townhouses were incorporated in the design with one being below the footpath and one being above the footpath. This staggered appearance respected the sunlight for the adjoining neighbours, while making the building mass more proportionate with the existing buildings either side within this area.

Construction Phase
Concrete blockwork and floors formed the basement design for these townhouses. Once these were constructed, lightweight timber was built above street level. With a mixture of commercial and domestic type construction the building was able to easily meet structural, fire and acoustic standards.
Completed
These finished townhouses sit proudly and tastefully within the suburb of Karori. They have been built to a high standard, are extremely attractive and are an architectural highlight within this suburb.


