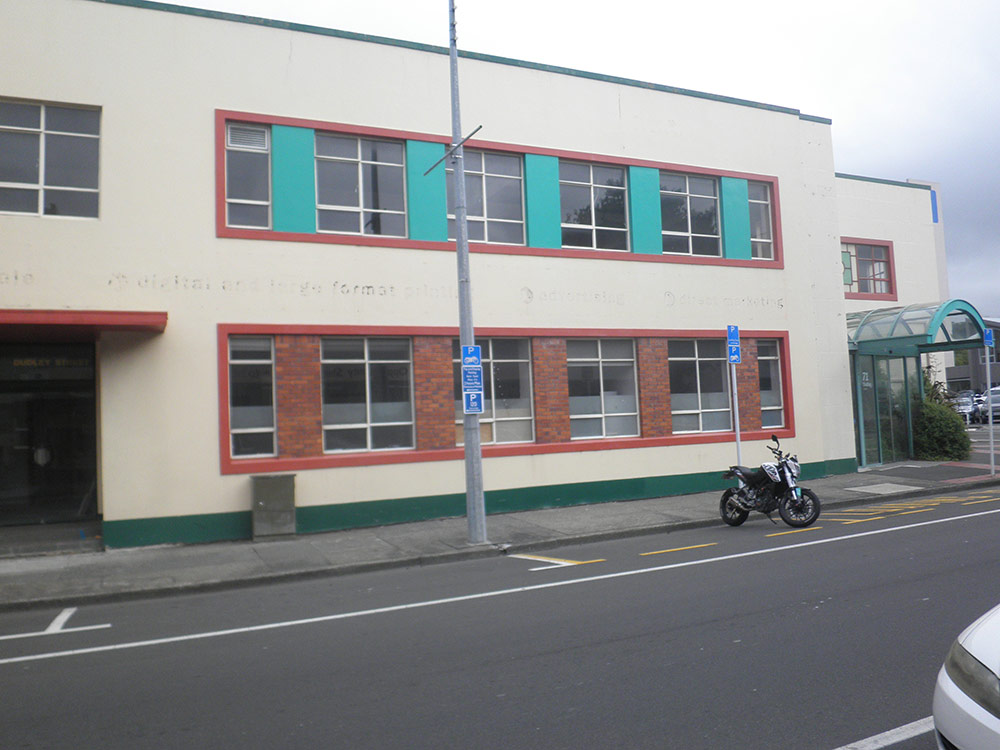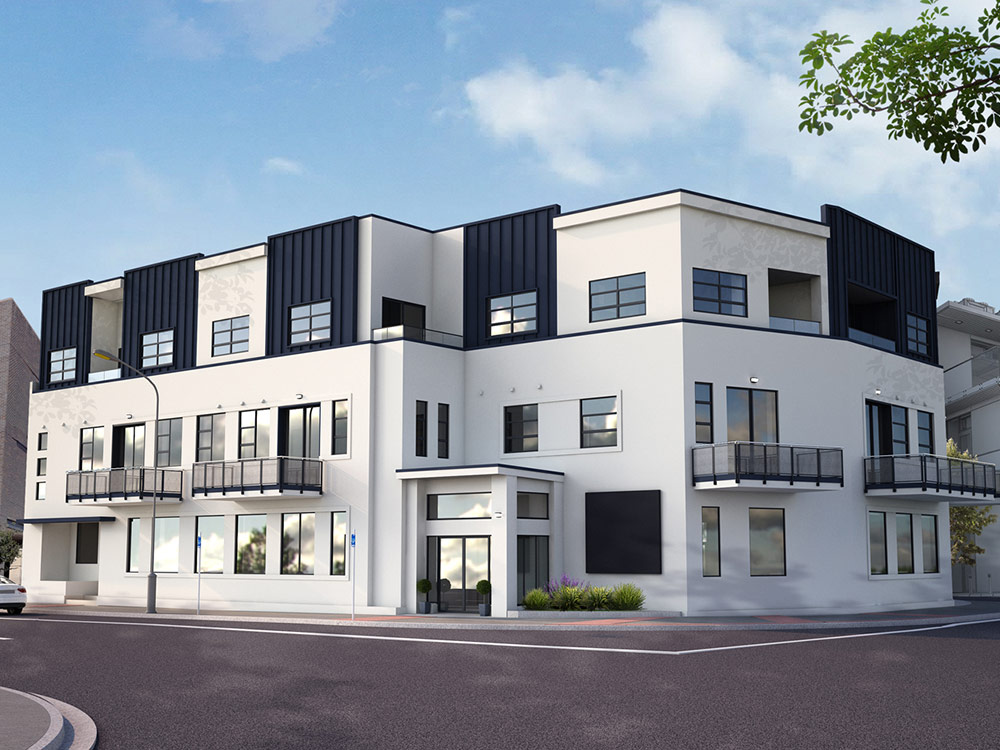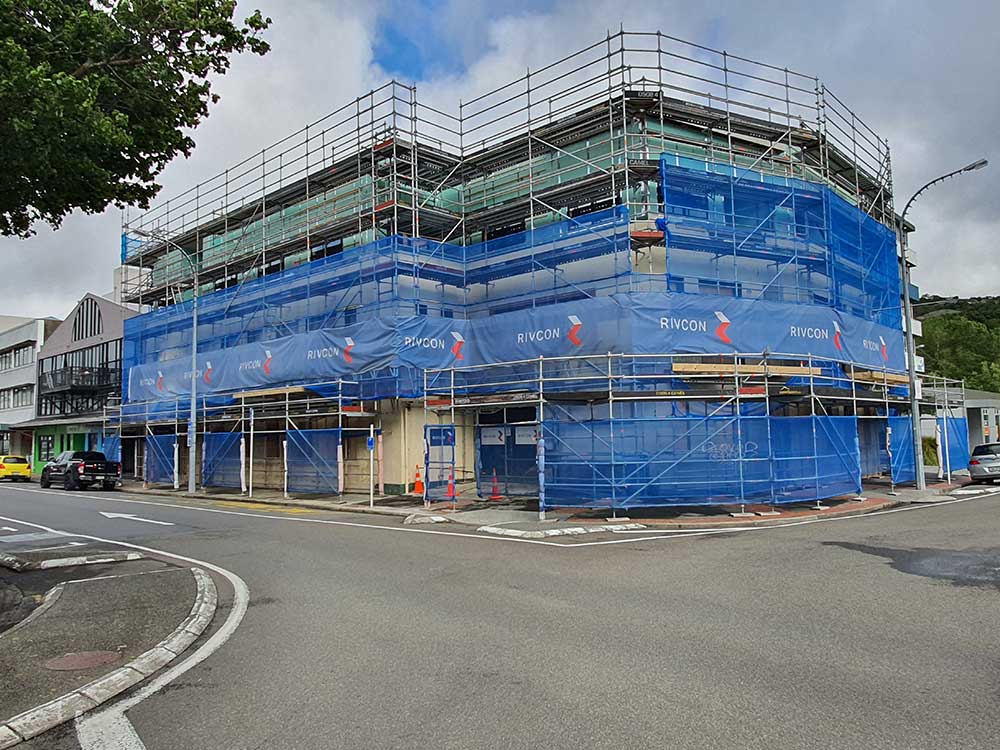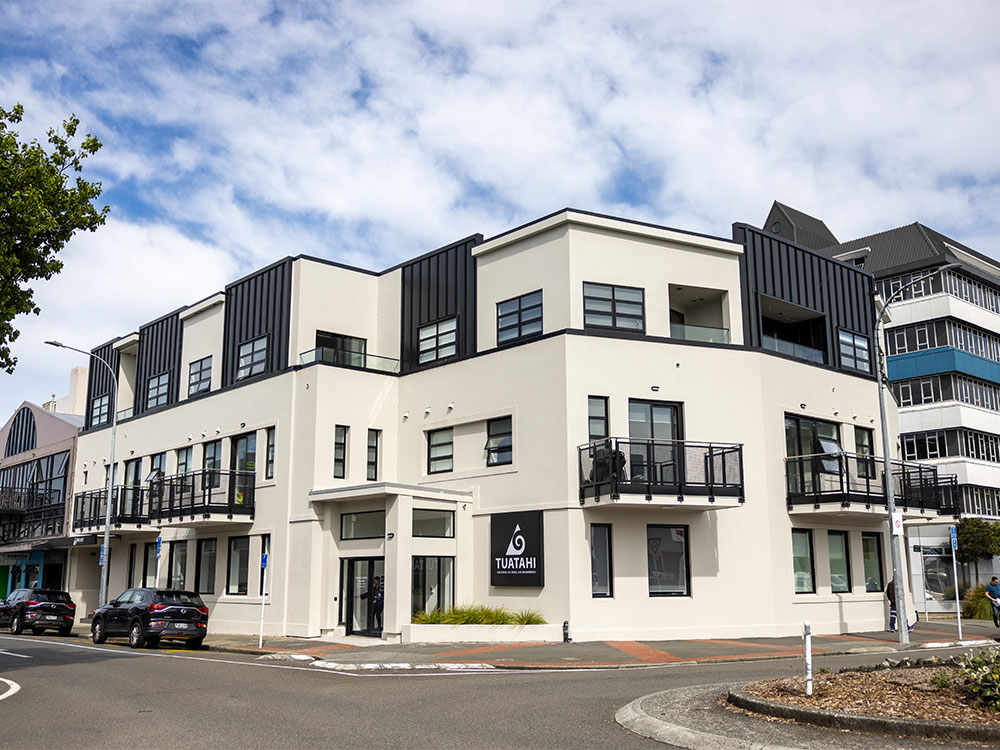
This site contained an existing two storey concrete building which was in need of seismic upgrading and general repair work. This was a corner site with a high profile and had been used as a printing building for many years.

Proposed Design
This design incorporated a new floor to be constructed on the roof of the building with seismic strengthening throughout the existing building. The ground floor was to be utilised for commercial use with the existing first floor and new second floor to be 18 apartments. The overall design was peer reviewed by an Urban Designer to ensure the building reflected the city-wide Design Guide and together the final design resulted in a high architectural finish on a prominent corner site.

Construction Phase
This project started with foundation upgrading and shear walls, to seismically strengthen the base of the building while at the same time a new floor and roof was constructed on top. When the building was made weathertight from the new construction, the remaining floors were altered with the outside of the building, being the last stage within a very complicated process.
Completed
The completed design for this building transformed a redundant corner site into a prominent apartment building with commercial use on the ground floor. The decks in front of the building provide an attractive outlook which captures northern sun, while providing passive surveillance in an attractive area of the central business district.


