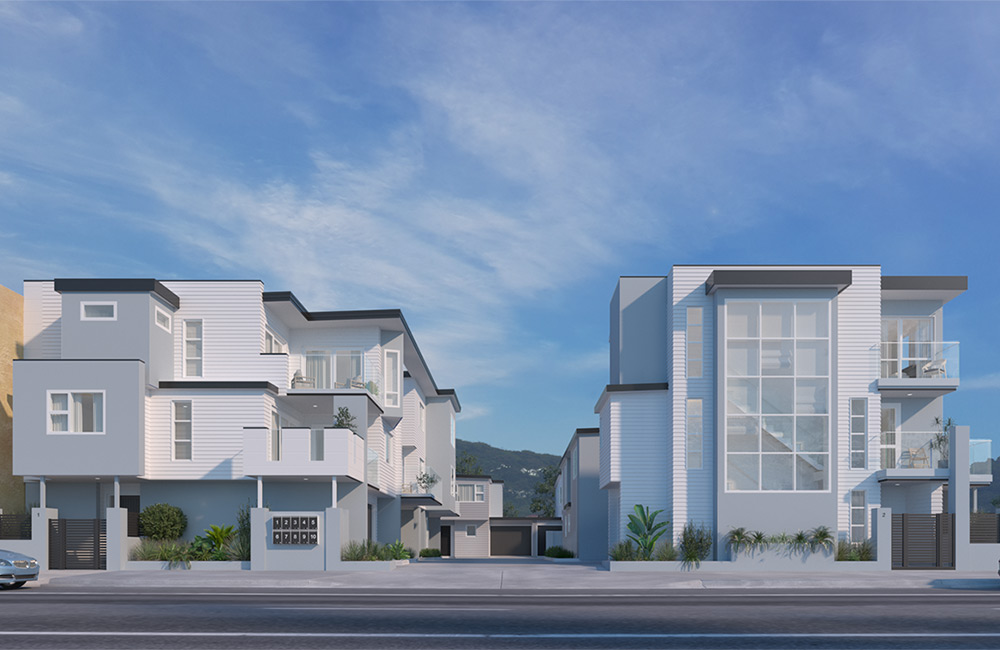
This residential zoned site, incorporated an old concrete warehouse located adjacent to commercial shops and a short walk to Jackson Street – Petone’s, funky district.

Proposed Design
This design incorporated four separate blocks of townhouses. There is a mixture of three-storey and two-storey buildings with all designs incorporating garages with internal access.
The front blocks incorporate decks as part of their outdoor living, (typical for apartment living) while the rear block have living on the ground level like a typical townhouse.
The front townhouses were intended to appear as apartments so that exterior maintenance was minimal.
Construction Phase
By incorporating four separate blocks this development was able to be constructed in various stages. This allowed occupation of some of the townhouses while others were still being constructed. The overall construction was managed on time and finished to a high standard.
Completed
This development stands out as an excellent example of apartment style townhouses. The development has been completed to a high standard and has an attractive presence along this part of Cuba Street. Since this has been completed it has ignited further development on either side of the site due to the attractive nature and final result.




